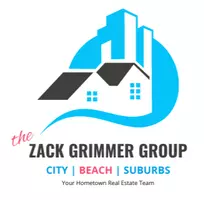Bought with Amanda Renee McBride • Real of Pennsylvania
For more information regarding the value of a property, please contact us for a free consultation.
13 EVERETT DR Newtown, PA 18940
Want to know what your home might be worth? Contact us for a FREE valuation!

Our team is ready to help you sell your home for the highest possible price ASAP
Key Details
Sold Price $372,500
Property Type Condo
Sub Type Condo/Co-op
Listing Status Sold
Purchase Type For Sale
Square Footage 1,030 sqft
Price per Sqft $361
Subdivision Country Bend
MLS Listing ID PABU2100760
Sold Date 08/28/25
Style A-Frame
Bedrooms 2
Full Baths 1
Half Baths 1
Condo Fees $255/mo
HOA Y/N N
Abv Grd Liv Area 1,030
Year Built 1987
Available Date 2025-07-22
Annual Tax Amount $3,510
Tax Year 2025
Lot Dimensions COMMON
Property Sub-Type Condo/Co-op
Source BRIGHT
Property Description
Welcome to 13 Everett Drive, a rarely offered townhouse located in the highly desirable Country Bend community!
This home is the perfect blend of comfort and convenience. Ideally situated within walking distance to Newtown Borough and just minutes from shopping, highways, and public transportation. Step inside from your private driveway and covered front porch to discover a spacious, open floor plan with beautiful wood flooring throughout. The main level features a large family room and dining area, perfect for entertaining or everyday living. The updated kitchen includes an island and a butler's pantry — ideal for both cooking and hosting. Sliding glass doors open to a private, fenced-in patio, offering a perfect space for outdoor dining, grilling, or relaxing. Upstairs, you'll find two bedrooms and a newly renovated full bathroom. Country Bend is known for its beautifully maintained common areas, walking trails, playgrounds, basketball and tennis courts, and abundant open space. All of this is located within the award-winning Council Rock School District. Don't miss this rare opportunity to own a home in one of Newtown's most sought-after communities! OPEN HOUSE Saturday, July 26th 1:00-3:00PM
Location
State PA
County Bucks
Area Newtown Twp (10129)
Zoning R1
Rooms
Other Rooms Living Room, Dining Room, Bedroom 2, Kitchen, Bedroom 1, Bathroom 1, Half Bath
Interior
Interior Features Breakfast Area, Butlers Pantry, Kitchen - Island
Hot Water Electric
Heating Forced Air
Cooling Central A/C
Flooring Wood
Equipment Dishwasher, Disposal
Fireplace N
Appliance Dishwasher, Disposal
Heat Source Electric
Laundry Upper Floor
Exterior
Exterior Feature Patio(s)
Garage Spaces 2.0
Amenities Available Common Grounds
View Y/N N
Water Access N
Roof Type Pitched,Shingle
Street Surface Paved
Accessibility Other
Porch Patio(s)
Total Parking Spaces 2
Garage N
Private Pool N
Building
Lot Description Front Yard, Rear Yard
Story 2
Foundation Concrete Perimeter
Sewer Public Sewer
Water Public
Architectural Style A-Frame
Level or Stories 2
Additional Building Above Grade, Below Grade
New Construction N
Schools
Elementary Schools Goodnoe
Middle Schools Newtown Jr
High Schools Council Rock High School North
School District Council Rock
Others
Pets Allowed Y
HOA Fee Include Common Area Maintenance,Snow Removal
Senior Community No
Tax ID 29-029-115-140-00B
Ownership Condominium
Acceptable Financing Cash, Conventional, FHA, VA
Horse Property N
Listing Terms Cash, Conventional, FHA, VA
Financing Cash,Conventional,FHA,VA
Special Listing Condition Standard
Pets Allowed Case by Case Basis
Read Less

GET MORE INFORMATION
Zack Grimmer
Associate Broker | Team Leader | REALTOR | Mortgage Loan Officer | License ID: RS346782 | 1973175 | BK359849




