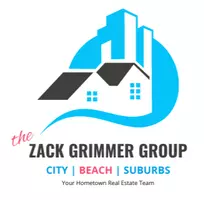Bought with Nelson Noe Fuentes • Keller Williams Capital Properties
For more information regarding the value of a property, please contact us for a free consultation.
44954 BISHOP TER Ashburn, VA 20147
Want to know what your home might be worth? Contact us for a FREE valuation!

Our team is ready to help you sell your home for the highest possible price ASAP
Key Details
Sold Price $730,000
Property Type Townhouse
Sub Type End of Row/Townhouse
Listing Status Sold
Purchase Type For Sale
Square Footage 2,000 sqft
Price per Sqft $365
Subdivision Overlook At University Center
MLS Listing ID VALO2099218
Sold Date 07/11/25
Style Colonial
Bedrooms 3
Full Baths 2
Half Baths 1
HOA Fees $11/mo
HOA Y/N Y
Abv Grd Liv Area 2,000
Year Built 2017
Annual Tax Amount $5,581
Tax Year 2025
Lot Size 2,614 Sqft
Acres 0.06
Property Sub-Type End of Row/Townhouse
Source BRIGHT
Property Description
*OPEN HOUSE SATURDAY 6/14 BETWEEN 12-2PM* Sunny, Stylish & Perfectly Located – Welcome to 44954 Bishop Terrace!
Nestled in the sought-after Overlook at University Center, this 3-bedroom, 2.5-bath townhome shines with thoughtful upgrades and move-in-ready appeal. Freshly painted with brand new carpet, this home is as inviting as it is functional.
The open-concept main level features hardwood floors and a spacious, sun-filled living area that flows effortlessly into a dining room and gorgeous oversized kitchen—complete with granite countertops, stainless steel appliances, a large island, and a custom tile backsplash. Step outside onto the private deck, perfect for morning coffee or casual entertaining.
Upstairs, you'll find a spacious owner's suite with an attached bath, two additional bedrooms, and a full hall bath. The walk-out lower level offers additional living space with hardwood floors and access to a newly leveled and landscaped, fully fenced backyard—perfect for play, pets, or relaxing weekends.
The spacious 2-car garage has a stunning epoxy floor and includes an electric car charger and there are two additional spots on the concrete parking pad, for a total of 4 parking spots. Visitor parking is also plentiful throughout the community. The home also has a built-in water softener system with filtration. Community amenities include a pool, tot lots. Enjoy unbeatable access to One Loudoun, Top Golf, Whole Foods, Dulles Airport, and major routes including 7 and 28—making commuting and weekend fun a breeze. You'll also be within walking distance to 132-acre Bles Park, which offers scenic trails along the Potomac River, soccer fields, wetlands, and upcoming upgrades including a new playground with rubber surfacing, five picnic pavilions, a canoe/kayak launch, and more.
Don't miss your chance to own this beautifully maintained home in one of Loudoun's most convenient and vibrant locations!
Location
State VA
County Loudoun
Zoning R8
Interior
Interior Features Carpet, Ceiling Fan(s), Dining Area, Family Room Off Kitchen, Primary Bath(s), Walk-in Closet(s), Window Treatments, Wood Floors, Water Treat System
Hot Water Natural Gas
Heating Forced Air
Cooling Central A/C
Flooring Hardwood, Carpet
Equipment Built-In Microwave, Dryer, Washer, Dishwasher, Humidifier, Refrigerator, Icemaker, Stove
Fireplace N
Appliance Built-In Microwave, Dryer, Washer, Dishwasher, Humidifier, Refrigerator, Icemaker, Stove
Heat Source Natural Gas
Laundry Has Laundry
Exterior
Exterior Feature Deck(s), Patio(s)
Parking Features Covered Parking, Garage - Front Entry, Garage Door Opener, Inside Access
Garage Spaces 4.0
Fence Rear, Wood
Amenities Available Pool - Outdoor, Tennis Courts, Tot Lots/Playground
Water Access N
Accessibility None
Porch Deck(s), Patio(s)
Attached Garage 2
Total Parking Spaces 4
Garage Y
Building
Lot Description Corner, Rear Yard
Story 3
Foundation Permanent, Other
Sewer Public Sewer
Water Public
Architectural Style Colonial
Level or Stories 3
Additional Building Above Grade, Below Grade
New Construction N
Schools
School District Loudoun County Public Schools
Others
HOA Fee Include Common Area Maintenance,Management,Snow Removal,Trash,Pool(s)
Senior Community No
Tax ID 038164644000
Ownership Fee Simple
SqFt Source Assessor
Special Listing Condition Standard
Read Less

GET MORE INFORMATION
Zack Grimmer
Associate Broker | Team Leader | REALTOR | Mortgage Loan Officer | License ID: RS346782 | 1973175 | BK359849




