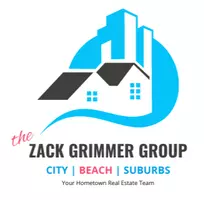Bought with TOMMY BRANNOCK • LORING WOODRIFF REAL ESTATE ASSOCIATES
For more information regarding the value of a property, please contact us for a free consultation.
1735 DAIRY RD Charlottesville, VA 22903
Want to know what your home might be worth? Contact us for a FREE valuation!

Our team is ready to help you sell your home for the highest possible price ASAP
Key Details
Sold Price $719,000
Property Type Single Family Home
Sub Type Detached
Listing Status Sold
Purchase Type For Sale
Square Footage 2,580 sqft
Price per Sqft $278
Subdivision None Available
MLS Listing ID 614636
Sold Date 04/19/21
Style Cottage
Bedrooms 4
Full Baths 3
HOA Y/N N
Abv Grd Liv Area 2,212
Originating Board CAAR
Year Built 1955
Annual Tax Amount $5,643
Tax Year 2021
Lot Size 0.840 Acres
Acres 0.84
Property Sub-Type Detached
Property Description
DAIRY ROAD STONE COTTAGE: Tucked off Rugby Road and surrounded by mature trees and million dollar homes, this 1950s cottage is full of charm and character. Sun filled spaces, built-in shelves, hardwood floors, private yard and spacious rooms are the perfect foundation for your creative ideas or move-in and get comfortable before updating kitchen and baths to your liking. Two bedrooms on the main floor could be combined to create the Master Suite of your dreams. Walk to Bodo's, Rivanna Trail access, Meadow Creek Gardens, Park, and Disc Golf. Quick drive to Trader Joe's and Whole Foods. All of the major exterior fixes have been completed: new roof in Feb 2021; the exterior board and batten has been repaired, primed and painted. Don't miss this unique opportunity for one level living in town! Floor plans and survey available.,Fireplace in Living Room
Location
State VA
County Charlottesville City
Zoning R-1
Rooms
Other Rooms Living Room, Primary Bedroom, Kitchen, Family Room, Foyer, Breakfast Room, Study, Laundry, Recreation Room, Utility Room, Full Bath, Additional Bedroom
Basement Full, Heated, Interior Access, Outside Entrance, Partially Finished, Walkout Level, Windows
Main Level Bedrooms 2
Interior
Interior Features Entry Level Bedroom
Cooling Programmable Thermostat, Central A/C
Flooring Hardwood
Fireplaces Number 1
Fireplaces Type Wood
Equipment Dryer, Washer
Fireplace Y
Appliance Dryer, Washer
Heat Source Oil
Exterior
Exterior Feature Deck(s), Patio(s), Porch(es)
View Trees/Woods, Garden/Lawn
Roof Type Architectural Shingle
Accessibility None
Porch Deck(s), Patio(s), Porch(es)
Road Frontage Private
Garage N
Building
Lot Description Landscaping, Private, Partly Wooded, Secluded
Story 1.5
Foundation Block
Sewer Septic Exists
Water Public
Architectural Style Cottage
Level or Stories 1.5
Additional Building Above Grade, Below Grade
New Construction N
Schools
Elementary Schools Venable
Middle Schools Walker & Buford
High Schools Charlottesville
School District Charlottesville Cty Public Schools
Others
Ownership Other
Special Listing Condition Standard
Read Less

GET MORE INFORMATION
Zack Grimmer
Associate Broker | Team Leader | REALTOR | Mortgage Loan Officer | License ID: RS346782 | 1973175 | BK359849




