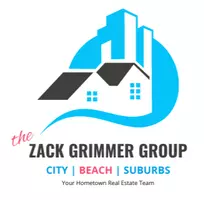1431 PARKLAND RD Coopersburg, PA 18036
Open House
Sun Aug 24, 12:00pm - 2:00pm
UPDATED:
Key Details
Property Type Multi-Family
Sub Type Detached
Listing Status Coming Soon
Purchase Type For Sale
Square Footage 3,134 sqft
Price per Sqft $223
MLS Listing ID PABU2103334
Style Dwelling w/Separate Living Area,Traditional
HOA Y/N N
Abv Grd Liv Area 2,326
Year Built 1988
Available Date 2025-08-24
Annual Tax Amount $6,788
Tax Year 2025
Lot Size 5.200 Acres
Acres 5.2
Property Sub-Type Detached
Source BRIGHT
Property Description
Location
State PA
County Bucks
Area Springfield Twp (10142)
Zoning AD
Rooms
Basement Daylight, Full
Interior
Interior Features 2nd Kitchen
Hot Water Electric
Heating Baseboard - Electric, Solar - Active, Wood Burn Stove, Other
Cooling Window Unit(s)
Fireplaces Number 1
Inclusions Two washers, two dryers, two refriferators
Equipment Dishwasher, Dryer - Electric, ENERGY STAR Clothes Washer, Energy Efficient Appliances, ENERGY STAR Refrigerator, ENERGY STAR Dishwasher, Extra Refrigerator/Freezer, Oven - Single, Water Heater
Fireplace Y
Appliance Dishwasher, Dryer - Electric, ENERGY STAR Clothes Washer, Energy Efficient Appliances, ENERGY STAR Refrigerator, ENERGY STAR Dishwasher, Extra Refrigerator/Freezer, Oven - Single, Water Heater
Heat Source Electric, Solar, Wood
Exterior
Garage Spaces 20.0
View Y/N N
Water Access N
View Garden/Lawn, Mountain, Panoramic, Pond, Trees/Woods, Scenic Vista
Roof Type Architectural Shingle
Street Surface Paved
Accessibility None
Road Frontage Boro/Township
Total Parking Spaces 20
Garage N
Private Pool N
Building
Lot Description Backs to Trees, Front Yard, Mountainous, Partly Wooded, Pond, Rear Yard, Rural, SideYard(s)
Foundation Concrete Perimeter
Sewer On Site Septic
Water Private, Well
Architectural Style Dwelling w/Separate Living Area, Traditional
Additional Building Above Grade, Below Grade
Structure Type Dry Wall
New Construction N
Schools
School District Palisades
Others
Pets Allowed N
Senior Community No
Tax ID 42-006-018-001
Ownership Fee Simple
SqFt Source Estimated
Acceptable Financing Cash, Conventional, FHA, FHA 203(b), FHA 203(k), Negotiable, USDA, VA
Horse Property N
Listing Terms Cash, Conventional, FHA, FHA 203(b), FHA 203(k), Negotiable, USDA, VA
Financing Cash,Conventional,FHA,FHA 203(b),FHA 203(k),Negotiable,USDA,VA
Special Listing Condition Standard

GET MORE INFORMATION
Zack Grimmer
Associate Broker | Team Leader | REALTOR | Mortgage Loan Officer | License ID: RS346782 | 1973175 | BK359849




