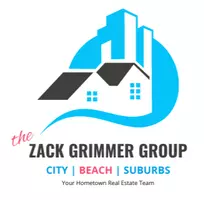110 S MILL ST Chestertown, MD 21620
Open House
Sat Aug 23, 11:00am - 2:00pm
UPDATED:
Key Details
Property Type Multi-Family
Sub Type Detached
Listing Status Active
Purchase Type For Sale
Square Footage 2,492 sqft
Price per Sqft $298
MLS Listing ID MDKE2005574
Style Colonial
Abv Grd Liv Area 2,492
Year Built 1900
Available Date 2025-08-23
Annual Tax Amount $6,041
Tax Year 2024
Lot Size 8,775 Sqft
Acres 0.2
Property Sub-Type Detached
Source BRIGHT
Property Description
The larger apartment features a gourmet kitchen with a beautiful wood-top island and stainless steel appliances. The kitchen leads to the large formal dining room, featuring the original stone fireplace, updated with a gas insert. The living space is designed for both comfortable living and effortless entertaining. During the winter, enjoy the wood burning fireplace in the living room, or warm up in the beautiful sunroom, just off of the living space. Downstairs there's a full bathroom and bedroom, as well as a half-bath with laundry. Upstairs has a full bathroom and bedroom.
Enter the upstairs apartment through the private entrance next to the driveway. the apartment has one bedroom, one bathroom, and a living room with hardwood floors. The large kitchen has room for a table, and plenty of natural light.
Outside, a fenced-in yard with a covered patio offers a private oasis for relaxing evenings. The private driveway leads to a spacious barn garage with three barn doors. The barn offers ample storage, space for a small vehicle, or could be used as a workshop.
Just a short distance from vibrant shops, restaurants, and the scenic Chester River waterfront. This home truly has it all, in the heart of Chestertown!
Location
State MD
County Kent
Zoning R-5
Rooms
Basement Partial, Walkout Stairs
Interior
Interior Features 2nd Kitchen, Additional Stairway, Attic, Bathroom - Soaking Tub, Bathroom - Tub Shower, Bathroom - Walk-In Shower, Breakfast Area, Built-Ins, Ceiling Fan(s), Chair Railings, Crown Moldings, Dining Area, Entry Level Bedroom, Family Room Off Kitchen, Floor Plan - Traditional, Formal/Separate Dining Room, Kitchen - Eat-In, Kitchen - Gourmet, Kitchen - Island, Pantry, Recessed Lighting, Stove - Wood, Wainscotting, Wood Floors
Hot Water 60+ Gallon Tank, Electric
Heating Baseboard - Hot Water
Cooling Central A/C
Flooring Wood
Fireplaces Number 2
Equipment Built-In Microwave, Dishwasher, Dryer, Exhaust Fan, Oven/Range - Gas, Refrigerator, Stainless Steel Appliances, Washer, Extra Refrigerator/Freezer
Fireplace Y
Appliance Built-In Microwave, Dishwasher, Dryer, Exhaust Fan, Oven/Range - Gas, Refrigerator, Stainless Steel Appliances, Washer, Extra Refrigerator/Freezer
Heat Source Propane - Owned
Exterior
Exterior Feature Patio(s)
Water Access N
Roof Type Shingle
Accessibility None
Porch Patio(s)
Garage N
Building
Foundation Brick/Mortar, Crawl Space
Sewer Public Sewer
Water Public
Architectural Style Colonial
Additional Building Above Grade, Below Grade
Structure Type 9'+ Ceilings,Dry Wall,Plaster Walls
New Construction N
Schools
School District Kent County Public Schools
Others
Tax ID 1504022335
Ownership Fee Simple
SqFt Source Assessor
Special Listing Condition Standard

GET MORE INFORMATION
Zack Grimmer
Associate Broker | Team Leader | REALTOR | Mortgage Loan Officer | License ID: RS346782 | 1973175 | BK359849




