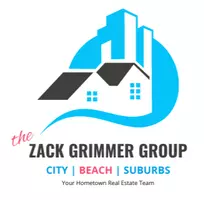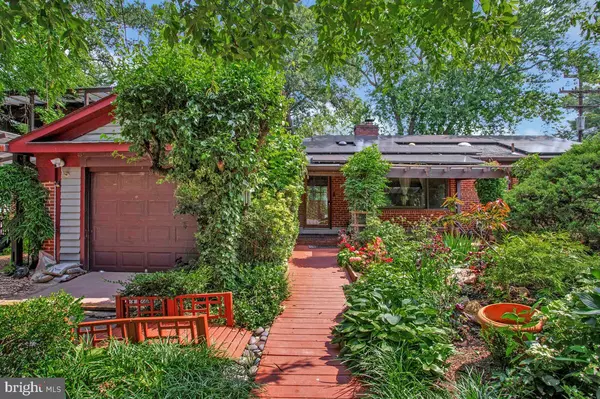997 N SYCAMORE ST N Falls Church, VA 22046
OPEN HOUSE
Sat Aug 02, 12:00pm - 3:00pm
UPDATED:
Key Details
Property Type Single Family Home
Sub Type Detached
Listing Status Active
Purchase Type For Sale
Square Footage 3,994 sqft
Price per Sqft $473
Subdivision Sycamore Grove
MLS Listing ID VAFA2003166
Style Ranch/Rambler
Bedrooms 5
Full Baths 3
Half Baths 1
HOA Y/N N
Abv Grd Liv Area 3,238
Year Built 1952
Available Date 2025-07-31
Annual Tax Amount $14,440
Tax Year 2025
Lot Size 10,250 Sqft
Acres 0.24
Property Sub-Type Detached
Source BRIGHT
Property Description
Inside, the home showcases a harmonious mix of oak, cherry, marble, and tile flooring throughout. The fully finished basement offers a luxurious retreat with a sauna and travertine-tiled shower. A flexible floorplan includes in-law quarters and a private office or library adorned with Turkish tile floors and its own radiant heat.
Culinary enthusiasts will appreciate two well-appointed kitchens, including a fully renovated 2021 chef's kitchen with quartz countertops, a custom cooktop, and premium finishes. The home is outfitted with energy-efficient upgrades, including a 2019 heat pump, a 2025 mini-split system, and owned Solar Edge panels installed in 2020—delivering substantial annual energy savings.
Step outside to enjoy a serene backyard oasis featuring a koi pond, mature flowering trees, and fruit-bearing peach and apple trees. Unwind on the screened porch or private balcony off the primary suite.
Located just blocks from East Falls Church Metro, W\&OD Trail, parks, and top-rated Falls Church City schools with IB and AP programs.
Location
State VA
County Falls Church City
Zoning R-1B
Rooms
Other Rooms Living Room, Dining Room, Primary Bedroom, Bedroom 2, Kitchen, Game Room, Den
Basement Partial
Main Level Bedrooms 3
Interior
Interior Features Dining Area, Built-Ins, Combination Kitchen/Dining, Entry Level Bedroom, Floor Plan - Traditional, Pantry, Primary Bath(s), Recessed Lighting, Bathroom - Stall Shower, Upgraded Countertops, Window Treatments, Wood Floors
Hot Water Natural Gas
Heating Forced Air, Radiant
Cooling Central A/C, Ductless/Mini-Split
Flooring Hardwood, Ceramic Tile
Fireplaces Number 1
Equipment Cooktop, Oven - Wall, Range Hood, Stainless Steel Appliances, Water Heater, Washer/Dryer Stacked, Washer - Front Loading, Oven/Range - Electric, Microwave, Dishwasher, Disposal, Dryer - Front Loading
Fireplace Y
Appliance Cooktop, Oven - Wall, Range Hood, Stainless Steel Appliances, Water Heater, Washer/Dryer Stacked, Washer - Front Loading, Oven/Range - Electric, Microwave, Dishwasher, Disposal, Dryer - Front Loading
Heat Source Natural Gas
Exterior
Exterior Feature Patio(s)
Fence Fully
Water Access N
Roof Type Asphalt
Accessibility None
Porch Patio(s)
Garage N
Building
Lot Description Trees/Wooded, Landscaping, Corner
Story 2
Foundation Block
Sewer Public Sewer
Water Public
Architectural Style Ranch/Rambler
Level or Stories 2
Additional Building Above Grade, Below Grade
New Construction N
Schools
Elementary Schools Mount Daniel
Middle Schools Mary Ellen Henderson
High Schools Meridian
School District Falls Church City Public Schools
Others
Senior Community No
Tax ID 53-212-001
Ownership Fee Simple
SqFt Source Assessor
Special Listing Condition Standard

GET MORE INFORMATION
Zack Grimmer
Associate Broker | Team Leader | REALTOR | Mortgage Loan Officer | License ID: RS346782 | 1973175 | BK359849




