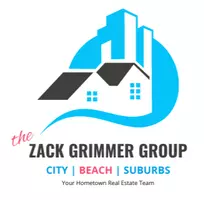7435 NIGH RD Falls Church, VA 22043
OPEN HOUSE
Sun Aug 03, 2:00pm - 4:00pm
UPDATED:
Key Details
Property Type Single Family Home
Sub Type Detached
Listing Status Coming Soon
Purchase Type For Sale
Square Footage 4,290 sqft
Price per Sqft $396
Subdivision Orchard Crest
MLS Listing ID VAFX2257642
Style Contemporary
Bedrooms 5
Full Baths 5
Half Baths 2
HOA Y/N N
Abv Grd Liv Area 3,381
Year Built 1957
Available Date 2025-07-31
Annual Tax Amount $8,769
Tax Year 2025
Lot Size 0.328 Acres
Acres 0.33
Property Sub-Type Detached
Source BRIGHT
Property Description
Step inside to discover wide-plank white oak flooring, modern staircases, and a flowing open layout that seamlessly connects the living, dining, and entertaining spaces. The heart of the home is the gourmet chef's kitchen, featuring Bosch appliances, Silestone Calacatta gold quartz countertops, and a sleek ceramic tile backsplash—perfect for both entertaining and everyday living.
The lower level is an entertainer's dream, complete with a custom wet bar, spacious rec area and theater room . Upstairs, this unique floor plan offers two serene primary suites boasting a large walk-in closet and a spa-inspired bath with floating vanities, Grohe fixtures, frameless glass shower, and Italian porcelain tile throughout.
Enjoy exceptional outdoor living with a wraparound picket fence, Trex rear deck, and an elevated rooftop deck overlooking the treetops—creating a unique and tranquil experience. The rooftop deck features an outdoor kitchen, motorized awning, gas fire pit, and weatherproof TV, this space is perfect for year-round enjoyment.
Ideally positioned for a connected lifestyle, this home offers easy access to Tysons Corner, the Silver Line Metro, I-495 Express Lanes, and Route 7—making commutes, shopping, dining, and entertainment effortlessly convenient.
From its commanding curb appeal to its smart infrastructure and design-forward finishes, this home redefines modern luxury in one of Northern Virginia's most desirable and accessible neighborhoods.
Location
State VA
County Fairfax
Zoning 140
Direction Northeast
Rooms
Basement Fully Finished
Interior
Hot Water Natural Gas
Heating Central
Cooling Central A/C
Flooring Wood
Heat Source Natural Gas
Laundry Upper Floor
Exterior
Exterior Feature Deck(s)
Garage Spaces 2.0
Fence Fully
Water Access N
Accessibility None
Porch Deck(s)
Total Parking Spaces 2
Garage N
Building
Lot Description Corner
Story 6
Foundation Slab
Sewer Public Septic, Public Sewer
Water Public
Architectural Style Contemporary
Level or Stories 6
Additional Building Above Grade, Below Grade
New Construction N
Schools
Elementary Schools Lemon Road
Middle Schools Kilmer
High Schools Marshall
School District Fairfax County Public Schools
Others
Pets Allowed Y
Senior Community No
Tax ID 0401 20 0034
Ownership Fee Simple
SqFt Source Assessor
Acceptable Financing Cash, Conventional, VA, FHA
Horse Property N
Listing Terms Cash, Conventional, VA, FHA
Financing Cash,Conventional,VA,FHA
Special Listing Condition Standard
Pets Allowed No Pet Restrictions

GET MORE INFORMATION
Zack Grimmer
Associate Broker | Team Leader | REALTOR | Mortgage Loan Officer | License ID: RS346782 | 1973175 | BK359849




