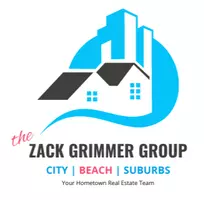3724 HAMMONDS MILL RD Hedgesville, WV 25427
UPDATED:
Key Details
Property Type Vacant Land
Sub Type Detached
Listing Status Active
Purchase Type For Sale
Square Footage 1,352 sqft
Price per Sqft $277
Subdivision None Available
MLS Listing ID WVBE2042328
Style Farmhouse/National Folk
Bedrooms 2
Full Baths 1
Half Baths 1
HOA Y/N N
Abv Grd Liv Area 1,352
Year Built 1920
Annual Tax Amount $734
Tax Year 2022
Lot Size 2.390 Acres
Acres 2.39
Property Sub-Type Detached
Source BRIGHT
Property Description
Location
State WV
County Berkeley
Zoning 101
Rooms
Other Rooms Living Room, Dining Room, Primary Bedroom, Kitchen, Den, Bedroom 1, Mud Room, Bathroom 1
Basement Dirt Floor
Interior
Interior Features Ceiling Fan(s), Kitchen - Country, Kitchen - Table Space, Walk-in Closet(s), Upgraded Countertops
Hot Water Electric
Heating Baseboard - Hot Water, Wood Burn Stove
Cooling Ductless/Mini-Split
Equipment Built-In Microwave, Dishwasher, Dryer - Electric, Exhaust Fan, Oven/Range - Electric, Refrigerator, Washer, Water Conditioner - Owned
Fireplace N
Window Features Green House
Appliance Built-In Microwave, Dishwasher, Dryer - Electric, Exhaust Fan, Oven/Range - Electric, Refrigerator, Washer, Water Conditioner - Owned
Heat Source Wood, Electric
Laundry Main Floor
Exterior
Garage Spaces 1.0
Fence Barbed Wire
Water Access N
Roof Type Metal
Farm Beef,Poultry
Accessibility None
Total Parking Spaces 1
Garage N
Building
Lot Description Additional Lot(s)
Story 2
Foundation Permanent
Sewer Public Sewer
Water Well
Architectural Style Farmhouse/National Folk
Level or Stories 2
Additional Building Above Grade, Below Grade
New Construction N
Schools
School District Berkeley County Schools
Others
Senior Community No
Tax ID 02 9001000010000 & 02 9001000110000
Ownership Fee Simple
SqFt Source Estimated
Security Features Electric Alarm
Acceptable Financing Cash, Conventional, Bank Portfolio, Farm Credit Service
Horse Property Y
Horse Feature Horses Allowed, Stable(s), Paddock
Listing Terms Cash, Conventional, Bank Portfolio, Farm Credit Service
Financing Cash,Conventional,Bank Portfolio,Farm Credit Service
Special Listing Condition Standard

GET MORE INFORMATION
Zack Grimmer
Associate Broker | Team Leader | REALTOR | Mortgage Loan Officer | License ID: RS346782 | 1973175 | BK359849




