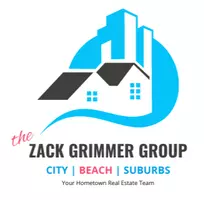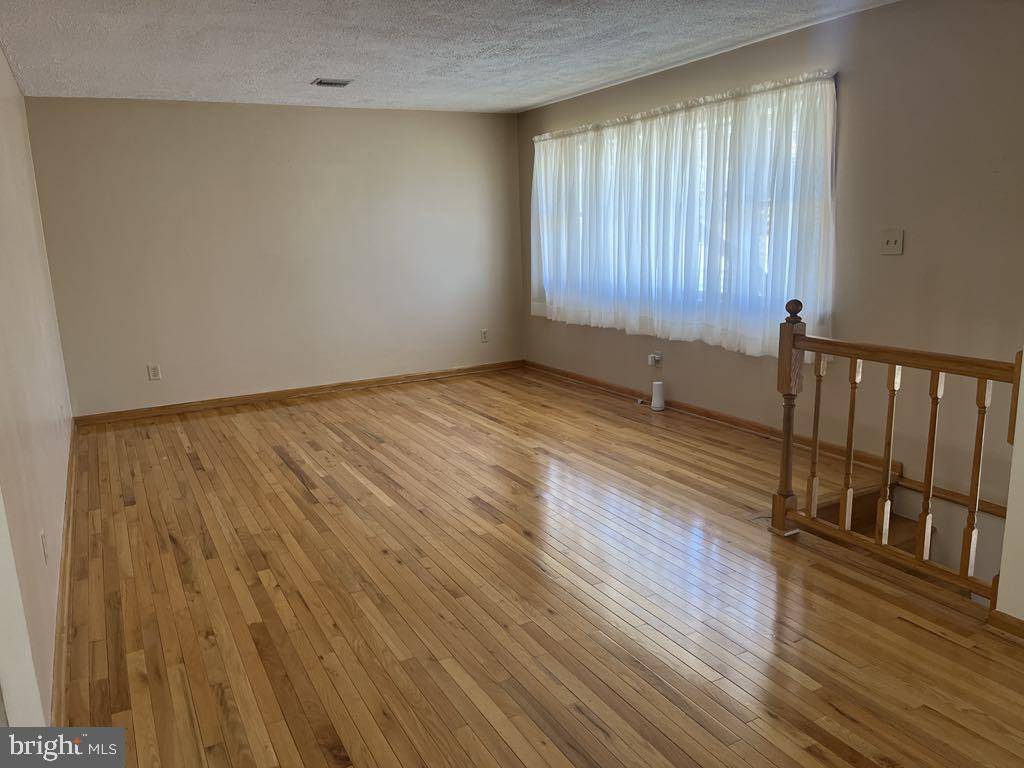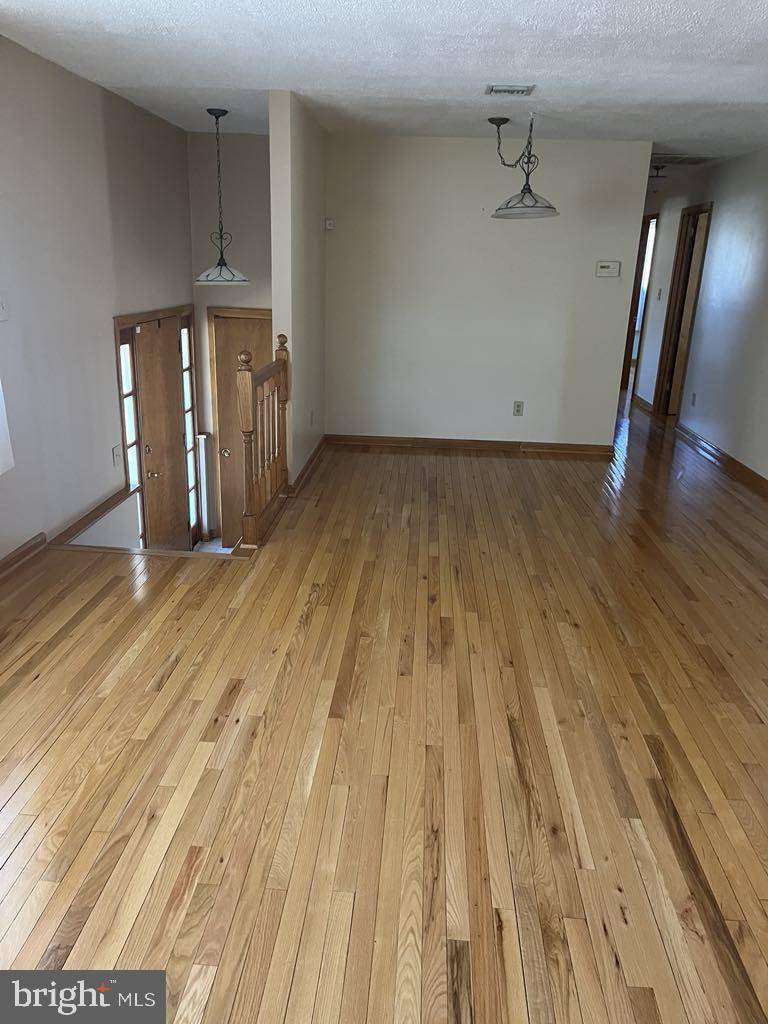1064 PINE ST Lavale, MD 21502
UPDATED:
Key Details
Property Type Single Family Home
Sub Type Detached
Listing Status Active
Purchase Type For Sale
Square Footage 2,269 sqft
Price per Sqft $127
Subdivision None Available
MLS Listing ID MDAL2012340
Style Raised Ranch/Rambler
Bedrooms 3
Full Baths 1
Half Baths 2
HOA Y/N N
Abv Grd Liv Area 1,269
Year Built 1973
Annual Tax Amount $2,238
Tax Year 2024
Lot Size 0.284 Acres
Acres 0.28
Property Sub-Type Detached
Source BRIGHT
Property Description
Welcome to 1064 Pine Street, a well-maintained home situated on a desirable corner, flat lot in the heart of LaVale. This property offers 3 spacious bedrooms, 1 full bathroom, and 2 convenient half bathrooms, making it perfect for a growing household or those who love to entertain.
Step inside and enjoy the gorgeous hardwood floors on the main level and the comfort of the oversized family room on the lower level, providing the ideal space for movie nights, gatherings, or a home office setup. The fenced-in backyard adds the perfect space for pets, kids, or weekend barbecues.
Additional highlights include a new hot water heater, ensuring peace of mind and energy efficiency, and proximity to I-68 for easy commuting. You'll love the quiet, established neighborhood while still being close to shopping, dining, and local amenities.
Don't miss this fantastic opportunity in one of LaVale's most convenient locations!
Location
State MD
County Allegany
Area Lavale - Allegany County (Mdal4)
Zoning RESIDENTIAL
Rooms
Other Rooms Living Room, Primary Bedroom, Bedroom 2, Bedroom 3, Kitchen, Game Room, Family Room, Bathroom 1, Half Bath
Basement Connecting Stairway, Full, Partially Finished
Main Level Bedrooms 3
Interior
Interior Features Kitchen - Table Space, Combination Dining/Living
Hot Water Electric
Heating Forced Air
Cooling Central A/C
Flooring Hardwood, Vinyl, Carpet
Fireplaces Number 1
Fireplaces Type Fireplace - Glass Doors
Equipment Dishwasher, Oven/Range - Electric, Refrigerator, Disposal
Fireplace Y
Window Features Double Pane
Appliance Dishwasher, Oven/Range - Electric, Refrigerator, Disposal
Heat Source Electric, Natural Gas
Laundry Lower Floor, Hookup
Exterior
Exterior Feature Porch(es)
Garage Spaces 2.0
Fence Rear
Water Access N
Roof Type Asphalt
Accessibility None
Porch Porch(es)
Road Frontage City/County
Total Parking Spaces 2
Garage N
Building
Lot Description Corner
Story 2
Foundation Block
Sewer Public Sewer
Water Public
Architectural Style Raised Ranch/Rambler
Level or Stories 2
Additional Building Above Grade, Below Grade
New Construction N
Schools
Elementary Schools Parkside
Middle Schools Braddock
High Schools Allegany
School District Allegany County Public Schools
Others
Senior Community No
Tax ID 0129037728
Ownership Fee Simple
SqFt Source Assessor
Special Listing Condition Standard

GET MORE INFORMATION
Zack Grimmer
Associate Broker | Team Leader | REALTOR | Mortgage Loan Officer | License ID: RS346782 | 1973175 | BK359849




