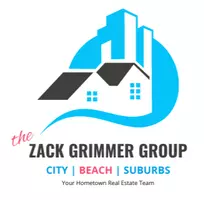206 NEWARK AVE Elkton, MD 21921
UPDATED:
Key Details
Property Type Single Family Home
Sub Type Detached
Listing Status Coming Soon
Purchase Type For Sale
Square Footage 2,319 sqft
Price per Sqft $172
Subdivision None Dev
MLS Listing ID MDCC2017944
Style Raised Ranch/Rambler
Bedrooms 3
Full Baths 2
HOA Y/N N
Abv Grd Liv Area 1,776
Year Built 1988
Available Date 2025-08-02
Annual Tax Amount $4,347
Tax Year 2024
Lot Size 0.572 Acres
Acres 0.57
Property Sub-Type Detached
Source BRIGHT
Property Description
This beautifully maintained brick-front rancher offers over 2,000 finished square feet of comfortable living space. Featuring 3 spacious bedrooms, 2 full bathrooms, a partially finished basement, and a 2-car garage, this home has everything you need and more. Enjoy the large screened-in porch overlooking nicely landscaped grounds—perfect for relaxing or entertaining. Located in Elkton , this home blends quality, convenience, and charm. Stay tuned—
Location
State MD
County Cecil
Zoning R1
Rooms
Other Rooms Dining Room, Primary Bedroom, Bedroom 2, Bedroom 3, Kitchen, Family Room, Den, Foyer, Breakfast Room, Laundry, Mud Room, Office, Recreation Room, Storage Room, Primary Bathroom, Full Bath, Screened Porch
Basement Full, Heated, Improved, Interior Access, Outside Entrance, Space For Rooms, Partially Finished
Main Level Bedrooms 3
Interior
Interior Features Attic, Bathroom - Tub Shower, Breakfast Area, Carpet, Cedar Closet(s), Ceiling Fan(s), Chair Railings, Crown Moldings, Dining Area, Entry Level Bedroom, Family Room Off Kitchen, Floor Plan - Open, Formal/Separate Dining Room, Kitchen - Eat-In, Kitchen - Table Space, Primary Bath(s), Walk-in Closet(s)
Hot Water Electric
Heating Forced Air
Cooling Central A/C, Ceiling Fan(s)
Fireplace N
Window Features Double Hung,Bay/Bow,Casement,Double Pane,Energy Efficient
Heat Source Natural Gas
Laundry Main Floor
Exterior
Exterior Feature Deck(s), Porch(es), Screened, Roof
Parking Features Garage Door Opener, Garage - Side Entry
Garage Spaces 10.0
Utilities Available Cable TV, Natural Gas Available
Water Access N
Roof Type Architectural Shingle
Street Surface Black Top
Accessibility None
Porch Deck(s), Porch(es), Screened, Roof
Road Frontage City/County
Attached Garage 2
Total Parking Spaces 10
Garage Y
Building
Lot Description Landscaping
Story 2
Foundation Block
Sewer Public Sewer
Water Public
Architectural Style Raised Ranch/Rambler
Level or Stories 2
Additional Building Above Grade, Below Grade
Structure Type Dry Wall
New Construction N
Schools
Elementary Schools Gilpin Manor
Middle Schools Elkton
High Schools Elkton
School District Cecil County Public Schools
Others
Pets Allowed Y
Senior Community No
Tax ID 0803084981
Ownership Fee Simple
SqFt Source Assessor
Special Listing Condition Standard
Pets Allowed Cats OK, Dogs OK

GET MORE INFORMATION
Zack Grimmer
Associate Broker | Team Leader | REALTOR | Mortgage Loan Officer | License ID: RS346782 | 1973175 | BK359849




