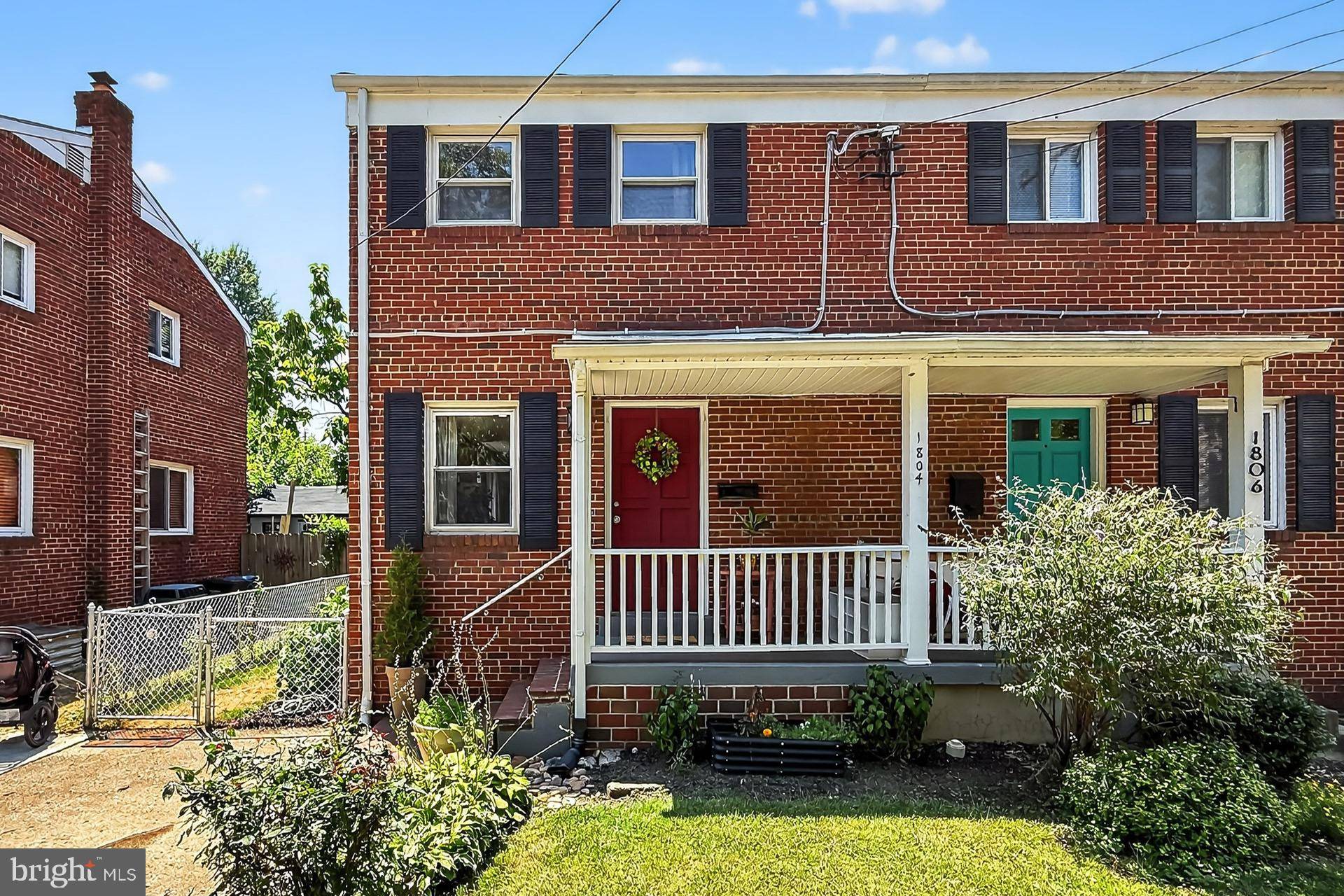1804 N CLIFF ST Alexandria, VA 22301
OPEN HOUSE
Sat Jul 19, 1:00pm - 3:00pm
UPDATED:
Key Details
Property Type Single Family Home, Townhouse
Sub Type Twin/Semi-Detached
Listing Status Active
Purchase Type For Sale
Square Footage 1,080 sqft
Price per Sqft $740
Subdivision Del Ray
MLS Listing ID VAAX2047142
Style Colonial
Bedrooms 2
Full Baths 2
HOA Y/N N
Abv Grd Liv Area 864
Year Built 1945
Available Date 2025-07-11
Annual Tax Amount $8,090
Tax Year 2025
Lot Size 2,500 Sqft
Acres 0.06
Property Sub-Type Twin/Semi-Detached
Source BRIGHT
Property Description
Welcome to 1804 N Cliff Street, your retreat for fun living in the heart of Alexandria's coveted Del Ray neighborhood. Tucked away on a tranquil, tree-lined street with plantings and a thriving veggie garden, this quality renovated 2-bedroom, 2-bathroom Colonial duplex seamlessly blends suburban serenity with urban convenience.
Step inside and be greeted by the warmth of gleaming hardwood floors that flow through the main level. The sun-drenched living room, enhanced by generous windows, offers an inviting space for relaxation. Beyond, the dining room provides the perfect setting for both intimate meals and lively gatherings. The sophisticated kitchen (2019 renovation) is a culinary dream, boasting pristine granite countertops, stylish shaker-style cabinetry, and top-of-the-line stainless steel appliances, including a gas range. Enjoy your morning coffee at the convenient built-in bar, or effortlessly transition to outdoor living. Experience true indoor-outdoor harmony on the spectacular natural stone patio, complete with a charming covered gazebo, vibrant plantings, and a gardener's shed – an ideal backdrop for entertaining or simply unwinding in your private, courtyard-style fenced yard.
Upstairs, the spacious primary bedroom offers a peaceful setting with warm hardwoods, contemporary lighting, The updated (2019) hall bath features a sleek rectangular sink vanity, designer tile, and a modern tub/shower surround. A bright and versatile second bedroom provides the perfect space for a home office, guest room, or creative studio. The finished lower level expands your living possibilities, offering a comfortable family room with luxury flooring, complemented by an additional full bath and a dedicated laundry room with abundant storage.
Location is everything! This commuter's dream home provides unparalleled access to major routes (Route 1, Route 7, GW Parkway); the Braddock Road Metro & Potomac Yards Metro for both Blue & Yellow Lines; Pentagon, Crystal City, and downtown Washington D.C. You will also be close to Old Town Alexandria with all the shops & restaurants offered there. Embrace the vibrant Del Ray lifestyle just moments from your doorstep. Explore "The Avenue's"
Location
State VA
County Alexandria City
Zoning RA
Direction South
Rooms
Other Rooms Living Room, Dining Room, Primary Bedroom, Bedroom 2, Recreation Room, Bathroom 1, Bathroom 2
Basement Fully Finished, Heated, Improved, Interior Access, Sump Pump, Windows, Connecting Stairway, Daylight, Partial, Full, Water Proofing System
Interior
Interior Features Attic, Combination Dining/Living, Crown Moldings, Floor Plan - Open, Upgraded Countertops, Wood Floors, Bathroom - Walk-In Shower, Bathroom - Tub Shower, Kitchen - Galley, Recessed Lighting
Hot Water Natural Gas
Heating Forced Air
Cooling Central A/C
Flooring Ceramic Tile, Hardwood, Wood
Equipment Dishwasher, Disposal, Exhaust Fan, Icemaker, Microwave, Oven/Range - Gas, Refrigerator, Stainless Steel Appliances, Stove, Water Heater
Furnishings No
Fireplace N
Window Features Double Pane
Appliance Dishwasher, Disposal, Exhaust Fan, Icemaker, Microwave, Oven/Range - Gas, Refrigerator, Stainless Steel Appliances, Stove, Water Heater
Heat Source Natural Gas
Laundry Basement, Has Laundry, Dryer In Unit, Hookup, Lower Floor, Washer In Unit
Exterior
Exterior Feature Patio(s), Porch(es), Balcony
Garage Spaces 2.0
Fence Fully
Utilities Available Electric Available, Natural Gas Available, Phone Available, Sewer Available, Water Available
Water Access N
View Garden/Lawn
Roof Type Shingle
Accessibility None
Porch Patio(s), Porch(es), Balcony
Road Frontage City/County
Total Parking Spaces 2
Garage N
Building
Lot Description Backs to Trees, Front Yard, Landscaping, Level, Rear Yard, SideYard(s), Vegetation Planting
Story 3
Foundation Brick/Mortar, Block
Sewer Public Sewer
Water Public
Architectural Style Colonial
Level or Stories 3
Additional Building Above Grade, Below Grade
Structure Type Dry Wall
New Construction N
Schools
High Schools T.C. Williams
School District Alexandria City Public Schools
Others
Pets Allowed Y
Senior Community No
Tax ID 14592000
Ownership Fee Simple
SqFt Source Assessor
Security Features Smoke Detector
Acceptable Financing Conventional, FHA, VA, Assumption, Cash
Horse Property N
Listing Terms Conventional, FHA, VA, Assumption, Cash
Financing Conventional,FHA,VA,Assumption,Cash
Special Listing Condition Standard
Pets Allowed No Pet Restrictions
Virtual Tour https://homes.dscreativegrouptours.com/NrtFZzPTqd?branded=0

GET MORE INFORMATION
Zack Grimmer
Associate Broker | Team Leader | REALTOR | Mortgage Loan Officer | License ID: RS346782 | 1973175 | BK359849




