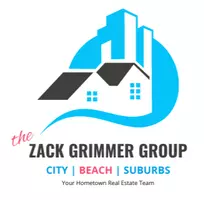214 ROSEANN Cape May, NJ 08204
UPDATED:
Key Details
Property Type Single Family Home
Sub Type Detached
Listing Status Active
Purchase Type For Sale
Square Footage 1,655 sqft
Price per Sqft $335
MLS Listing ID NJCM2005504
Style Bi-level
Bedrooms 3
Full Baths 2
HOA Y/N N
Abv Grd Liv Area 1,655
Year Built 1975
Annual Tax Amount $4,174
Tax Year 2024
Lot Size 7,500 Sqft
Acres 0.17
Lot Dimensions 75.00x100.00
Property Sub-Type Detached
Source BRIGHT
Property Description
Welcome to this beautifully maintained 3-bedroom, 2-bath split-level home nestled in a quiet, well-kept neighborhood of North Cape May. Move-in ready with all major systems under 6 years old, this home combines peace of mind with modern comfort.Inside, you'll find a bright and functional layout featuring smart appliances, perfect for today's connected lifestyle. Outside, a true standout feature awaits: a spacious, two-level detached 2-car garage—ideal for parking, storage, or transforming into your dream workshop or hobby space.Enjoy the best of coastal living—just a short stroll to the bay for sunsets and a quick drive to the beach, boutique shops, and local eateries. Whether you're seeking a year-round residence or a seasonal retreat, this property offers it all.Don't miss the chance to own a piece of North Cape May!
Location
State NJ
County Cape May
Area Cape May City (20502)
Zoning R-3
Interior
Interior Features Carpet, Ceiling Fan(s), Combination Kitchen/Dining, Family Room Off Kitchen, Floor Plan - Open, Stove - Wood, Bathroom - Tub Shower, Pantry
Hot Water Tankless
Cooling Central A/C
Flooring Carpet, Luxury Vinyl Plank
Fireplaces Number 1
Fireplaces Type Electric, Flue for Stove
Inclusions Washer, Dryer, Refrigerator, Stove, Microwave, Dishwasher, Electric Fire place, Wood burning stove
Equipment Dishwasher, Dryer - Gas, ENERGY STAR Refrigerator, Instant Hot Water, Microwave, Oven/Range - Gas, Washer, Water Heater - Tankless
Fireplace Y
Window Features Double Hung
Appliance Dishwasher, Dryer - Gas, ENERGY STAR Refrigerator, Instant Hot Water, Microwave, Oven/Range - Gas, Washer, Water Heater - Tankless
Heat Source Natural Gas
Laundry Lower Floor, Has Laundry
Exterior
Garage Spaces 4.0
View Y/N N
Water Access N
Accessibility 2+ Access Exits
Total Parking Spaces 4
Garage N
Private Pool N
Building
Lot Description Front Yard, Private, Rear Yard
Story 3
Foundation Slab
Sewer Public Sewer
Water Public
Architectural Style Bi-level
Level or Stories 3
Additional Building Above Grade, Below Grade
New Construction N
Schools
School District Lower Cape May Regional Schools
Others
Pets Allowed N
Senior Community No
Tax ID 05-00494 09-00030
Ownership Fee Simple
SqFt Source Estimated
Acceptable Financing Cash, FHA, Conventional, VA
Horse Property N
Listing Terms Cash, FHA, Conventional, VA
Financing Cash,FHA,Conventional,VA
Special Listing Condition Standard

GET MORE INFORMATION
Zack Grimmer
Associate Broker | Team Leader | REALTOR | Mortgage Loan Officer | License ID: RS346782 | 1973175 | BK359849




