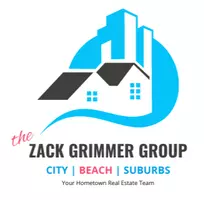911 GOVE RD Nazareth, PA 18064
UPDATED:
Key Details
Property Type Single Family Home
Sub Type Detached
Listing Status Active
Purchase Type For Sale
Square Footage 13,565 sqft
Price per Sqft $198
MLS Listing ID PANH2008150
Style Colonial
Bedrooms 14
Full Baths 9
HOA Y/N N
Abv Grd Liv Area 11,976
Year Built 2001
Annual Tax Amount $14,889
Tax Year 2025
Lot Size 11.610 Acres
Acres 11.61
Lot Dimensions 0.00 x 0.00
Property Sub-Type Detached
Source BRIGHT
Property Description
Location
State PA
County Northampton
Area Bushkill Twp (12406)
Zoning RR
Rooms
Other Rooms Living Room, Dining Room, Primary Bedroom, Sitting Room, Bedroom 2, Bedroom 3, Bedroom 4, Bedroom 5, Kitchen, Family Room, Library, Foyer, Breakfast Room, Bedroom 1, Sun/Florida Room, Laundry, Other, Bedroom 6, Bonus Room, Primary Bathroom, Full Bath
Basement Fully Finished
Main Level Bedrooms 3
Interior
Interior Features Attic, 2nd Kitchen, Formal/Separate Dining Room, Kitchen - Eat-In, Kitchen - Efficiency, Kitchenette, Walk-in Closet(s), Wet/Dry Bar, WhirlPool/HotTub, Primary Bath(s), Kitchen - Island, Floor Plan - Traditional, Carpet, Breakfast Area
Hot Water Electric
Heating Baseboard - Electric, Forced Air, Heat Pump - Electric BackUp, Zoned, Other
Cooling Central A/C, Zoned, Ceiling Fan(s)
Flooring Hardwood, Laminate Plank, Tile/Brick, Carpet
Fireplaces Number 1
Fireplaces Type Gas/Propane
Equipment Central Vacuum, Built-In Microwave, Built-In Range, Dishwasher, Dryer - Electric, Refrigerator, Oven/Range - Electric, Washer, Water Conditioner - Owned, Extra Refrigerator/Freezer
Fireplace Y
Appliance Central Vacuum, Built-In Microwave, Built-In Range, Dishwasher, Dryer - Electric, Refrigerator, Oven/Range - Electric, Washer, Water Conditioner - Owned, Extra Refrigerator/Freezer
Heat Source Propane - Leased, Electric
Laundry Main Floor, Upper Floor
Exterior
Exterior Feature Deck(s), Patio(s)
Parking Features Garage - Side Entry, Garage Door Opener, Inside Access, Oversized, Additional Storage Area
Garage Spaces 8.0
Utilities Available Cable TV, Phone
Water Access N
View Panoramic, Trees/Woods
Roof Type Asphalt,Fiberglass
Accessibility Level Entry - Main
Porch Deck(s), Patio(s)
Attached Garage 5
Total Parking Spaces 8
Garage Y
Building
Lot Description Cleared, Partly Wooded, Private, Secluded, Sloping
Story 3
Foundation Permanent
Sewer On Site Septic, Private Septic Tank, Other
Water Well, Other
Architectural Style Colonial
Level or Stories 3
Additional Building Above Grade, Below Grade
Structure Type Cathedral Ceilings
New Construction N
Schools
High Schools Nazareth Area
School District Nazareth Area
Others
Senior Community No
Tax ID H7-7-2-0406
Ownership Fee Simple
SqFt Source Assessor
Security Features Security System,Smoke Detector
Acceptable Financing Cash, Conventional, FHA, VA
Listing Terms Cash, Conventional, FHA, VA
Financing Cash,Conventional,FHA,VA
Special Listing Condition Standard

GET MORE INFORMATION
Zack Grimmer
Associate Broker | Team Leader | REALTOR | Mortgage Loan Officer | License ID: RS346782 | 1973175 | BK359849




