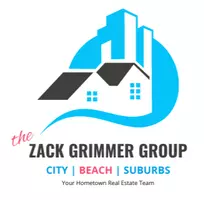1018 HILLTOP RD Warminster, PA 18974
OPEN HOUSE
Fri Jun 27, 5:00pm - 7:00pm
Sun Jun 29, 11:00am - 1:00pm
UPDATED:
Key Details
Property Type Single Family Home
Sub Type Detached
Listing Status Coming Soon
Purchase Type For Sale
Square Footage 2,753 sqft
Price per Sqft $190
Subdivision Glen View Park
MLS Listing ID PABU2098580
Style Colonial
Bedrooms 4
Full Baths 2
Half Baths 1
HOA Y/N N
Abv Grd Liv Area 2,753
Year Built 1967
Available Date 2025-06-26
Annual Tax Amount $6,624
Tax Year 2025
Lot Size 10,125 Sqft
Acres 0.23
Lot Dimensions 75.00 x 135.00
Property Sub-Type Detached
Source BRIGHT
Property Description
The main level features a formal living room and dining room, along with a centrally located kitchen that opens into an extended family room and breakfast area across the back of the home. A second family room at the front of the house adds versatility and is ideal for a home office, playroom, or media room. The first floor also includes a laundry room and interior access to the one-car garage.
Upstairs, you'll find four generously sized bedrooms with ample closet space. The main bedroom offers a vanity dressing area, two walk-in closets, and a private bath with a stall shower. A full hall bath serves the additional bedrooms.
The finished lower level includes a large recreation room, a separate storage area, and a dedicated workshop, providing plenty of room for hobbies, games, or future customization. Outside, the spacious rear patio offers a great space for entertaining or relaxing, with a sizable yard to enjoy.
This home stands out for its size and layout, offering rare square footage in the established Glen View Park neighborhood, close to shopping, parks, and major commuter routes.
Location
State PA
County Bucks
Area Warminster Twp (10149)
Zoning R2
Rooms
Other Rooms Living Room, Dining Room, Primary Bedroom, Bedroom 2, Bedroom 3, Bedroom 4, Kitchen, Family Room, Breakfast Room, Laundry, Recreation Room, Workshop
Basement Full, Partially Finished
Interior
Interior Features Breakfast Area, Carpet, Ceiling Fan(s), Dining Area, Formal/Separate Dining Room, Kitchen - Island, Primary Bath(s), Walk-in Closet(s)
Hot Water Natural Gas
Heating Forced Air
Cooling Central A/C
Flooring Carpet, Hardwood, Ceramic Tile
Fireplaces Number 1
Fireplaces Type Brick, Wood
Equipment Dryer - Gas, Oven/Range - Gas, Refrigerator, Washer - Front Loading, Water Heater
Fireplace Y
Window Features Double Hung,Double Pane
Appliance Dryer - Gas, Oven/Range - Gas, Refrigerator, Washer - Front Loading, Water Heater
Heat Source Natural Gas
Laundry Main Floor
Exterior
Exterior Feature Patio(s), Porch(es)
Parking Features Garage - Front Entry
Garage Spaces 1.0
Utilities Available Electric Available, Natural Gas Available
Water Access N
Accessibility None
Porch Patio(s), Porch(es)
Attached Garage 1
Total Parking Spaces 1
Garage Y
Building
Story 2
Foundation Block
Sewer Public Sewer
Water Public
Architectural Style Colonial
Level or Stories 2
Additional Building Above Grade, Below Grade
New Construction N
Schools
High Schools William Tennent
School District Centennial
Others
Senior Community No
Tax ID 49-017-022
Ownership Fee Simple
SqFt Source Assessor
Special Listing Condition Standard

GET MORE INFORMATION
Zack Grimmer
Associate Broker | Team Leader | REALTOR | Mortgage Loan Officer | License ID: RS346782 | 1973175 | BK359849




