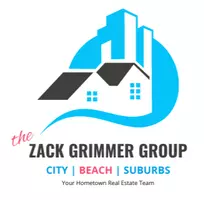11166 DEUAUGHN CT Fairfax Station, VA 22039
OPEN HOUSE
Sun Jun 22, 1:00pm - 3:00pm
UPDATED:
Key Details
Property Type Single Family Home
Sub Type Detached
Listing Status Coming Soon
Purchase Type For Sale
Square Footage 3,892 sqft
Price per Sqft $308
Subdivision Fairfax Station
MLS Listing ID VAFX2248186
Style Colonial
Bedrooms 4
Full Baths 2
Half Baths 2
HOA Fees $573/ann
HOA Y/N Y
Abv Grd Liv Area 2,692
Year Built 1984
Available Date 2025-06-20
Annual Tax Amount $11,856
Tax Year 2025
Lot Size 1.730 Acres
Acres 1.73
Property Sub-Type Detached
Source BRIGHT
Property Description
Nestled on a picturesque 1.73 acre lot in the coveted Fairfax Station community, this immaculate colonial Ashwood Supreme home of nearly 4,000 sq ft, 4 bedrooms and 2.2 bathrooms, is one of the largest and most sought after models in the community.
With an oversized 2 car garage and charming curb appeal to include a beautiful brick walkway and lush landscaping leading to the cozy front porch with ample space to relax, this residence makes an unforgettable first impression.
Upon entry, you are greeted by a gleaming porcelain tiled foyer, where a delightful formal living room with beautiful hardwood floors, flanks the center hallway, and showcases updated, oversized windows allowing natural light to stream in. Adjoining is a spacious formal dining room with a beautiful bay window, custom moldings and chandelier, and a charming home office on the main level provides extra space and convenience.
The gourmet kitchen is a chef's dream featuring cherry hardwood cabinetry, gleaming granite countertops, top of the line stainless steel appliances, a delightful custom backsplash and a central island, making prepping and entertaining a breeze. An informal dining nook in the kitchen area is perfect for casual meals and relaxation. It is here that you are granted access to the upper deck with some stunning views of the heated in-ground pool and majestic mature trees beyond.
Back inside, a cozy family room with a stunning brick wall featuring a custom arched wood burning fireplace and hearth completes the main level, along with a powder room, coat closet and laundry room.
Upstairs, the primary suite is a true retreat. It features a generous walk-in closet and a spa-like ensuite bathroom. The ensuite was completely remodeled to include an oversized frameless glass shower, soaking tub, dual vanities, a separate water closet and ideal vanity area, the perfect retreat to start and end your day. A bonus room attached to the primary suite offers endless possibilities—whether you envision it as an office, nursery, sitting room, or home gym, it's a versatile space. Down the hallway, you will find 2 additional bright and cheerful bedrooms, each with generous closet space and ceiling fans, that share the beautifully appointed hallway bathroom.
A versatile recreation room in the lower level of the home has a wood burning stove, 1/2 bath with rough in for a future shower if desired, custom brick bar, space for a potential 5th bedroom, full size windows and walkout egress, that leads you to the charming flagstone patio with hot tub, heated in-ground pool and yard; providing the perfect staycation combining timeless elegance with modern updates, offering the perfect blend of sophistication and comfort. Welcome Home!
Located in the peaceful and sought-after Fairfax Station community, this home offers both privacy and convenience, making it the perfect sanctuary for those seeking a tranquil retreat without sacrificing proximity to all the amenities and attractions of the area. Easy access to the Fairfax County Parkway, Route 123/Ox Road, commuter bus stop at entrance to the neighborhood, Burke Center VRE station minutes away. Robinson Secondary and Oak View Elementary schools. Community pool (memberships available), tennis courts, neighborhood pond, and walking trails.
Roof - 2001, Low-e windows and doors - 2005, Carrier HVAC - 2019, hot water heater - 2020.
Location
State VA
County Fairfax
Zoning 030
Rooms
Basement Fully Finished, Interior Access, Outside Entrance, Walkout Level, Windows
Interior
Interior Features Bar, Bathroom - Soaking Tub, Bathroom - Walk-In Shower, Ceiling Fan(s), Chair Railings, Combination Kitchen/Dining, Crown Moldings, Floor Plan - Traditional, Floor Plan - Open, Formal/Separate Dining Room, Kitchen - Gourmet, Primary Bath(s), Recessed Lighting, Skylight(s), Stove - Wood, Upgraded Countertops, Wet/Dry Bar, Walk-in Closet(s), Wood Floors
Hot Water Electric
Heating Heat Pump(s)
Cooling Central A/C, Ceiling Fan(s)
Flooring Hardwood, Tile/Brick, Carpet, Ceramic Tile
Fireplaces Number 2
Fireplaces Type Brick, Fireplace - Glass Doors, Mantel(s), Wood
Equipment Dishwasher, Disposal, Dryer, Exhaust Fan, Intercom, Refrigerator, Trash Compactor, Washer, Water Heater
Fireplace Y
Appliance Dishwasher, Disposal, Dryer, Exhaust Fan, Intercom, Refrigerator, Trash Compactor, Washer, Water Heater
Heat Source Electric
Laundry Main Floor
Exterior
Exterior Feature Deck(s), Patio(s), Porch(es)
Parking Features Garage - Front Entry, Inside Access, Oversized
Garage Spaces 2.0
Pool In Ground, Heated
Amenities Available Tennis Courts, Swimming Pool, Pool - Indoor, Pool Mem Avail
Water Access N
Accessibility None
Porch Deck(s), Patio(s), Porch(es)
Attached Garage 2
Total Parking Spaces 2
Garage Y
Building
Lot Description Backs to Trees, Cul-de-sac, Front Yard, Partly Wooded, Pipe Stem, Rear Yard
Story 3
Foundation Block
Sewer Septic > # of BR
Water Public
Architectural Style Colonial
Level or Stories 3
Additional Building Above Grade, Below Grade
New Construction N
Schools
Elementary Schools Oak View
Middle Schools Robinson Secondary School
High Schools Robinson Secondary School
School District Fairfax County Public Schools
Others
HOA Fee Include Common Area Maintenance,Management,Reserve Funds,Road Maintenance,Snow Removal
Senior Community No
Tax ID 0773 06 0963
Ownership Fee Simple
SqFt Source Assessor
Horse Property N
Special Listing Condition Standard

GET MORE INFORMATION
Zack Grimmer
Associate Broker | Team Leader | REALTOR | Mortgage Loan Officer | License ID: RS346782 | 1973175 | BK359849


