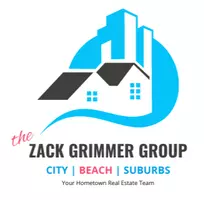LOT 4F WINDEMEER LANE Amissville, VA 20106
UPDATED:
Key Details
Property Type Single Family Home
Sub Type Detached
Listing Status Active
Purchase Type For Sale
Square Footage 3,880 sqft
Price per Sqft $382
Subdivision Windemeer Farm Estates
MLS Listing ID VARP2002074
Style Farmhouse/National Folk
Bedrooms 4
Full Baths 3
Half Baths 1
HOA Y/N N
Abv Grd Liv Area 2,380
Year Built 2025
Annual Tax Amount $900
Tax Year 2022
Lot Size 10.000 Acres
Acres 10.0
Property Sub-Type Detached
Source BRIGHT
Property Description
This stunning property, set on 10 acres with no HOA, is truly a dream come true. Experience luxury living at its finest with the Lancaster model—schedule your visit today and make this gorgeous estate your new home!
Location
State VA
County Rappahannock
Zoning RR5
Rooms
Basement Interior Access, Partially Finished, Walkout Stairs
Main Level Bedrooms 4
Interior
Interior Features Dining Area, Entry Level Bedroom, Floor Plan - Open, Kitchen - Island, Pantry, Primary Bath(s), Walk-in Closet(s)
Hot Water Propane
Heating Heat Pump - Electric BackUp
Cooling Central A/C
Flooring Engineered Wood, Carpet, Tile/Brick
Fireplaces Number 1
Fireplaces Type Electric
Equipment Built-In Microwave, Dishwasher, Disposal, Oven/Range - Gas, Refrigerator, Stainless Steel Appliances
Fireplace Y
Appliance Built-In Microwave, Dishwasher, Disposal, Oven/Range - Gas, Refrigerator, Stainless Steel Appliances
Heat Source Electric, Propane - Leased
Laundry Main Floor
Exterior
Parking Features Garage - Front Entry, Garage Door Opener
Garage Spaces 6.0
Water Access N
View Creek/Stream, Pasture
Roof Type Asphalt
Accessibility 2+ Access Exits
Attached Garage 3
Total Parking Spaces 6
Garage Y
Building
Lot Description Stream/Creek, Open
Story 1
Foundation Concrete Perimeter
Sewer Septic = # of BR
Water Well
Architectural Style Farmhouse/National Folk
Level or Stories 1
Additional Building Above Grade, Below Grade
Structure Type 9'+ Ceilings,Cathedral Ceilings,Tray Ceilings
New Construction Y
Schools
School District Rappahannock County Public Schools
Others
Senior Community No
Tax ID 44 4F
Ownership Fee Simple
SqFt Source Estimated
Acceptable Financing Cash, Conventional, FHA, VA
Listing Terms Cash, Conventional, FHA, VA
Financing Cash,Conventional,FHA,VA
Special Listing Condition Standard

GET MORE INFORMATION
Zack Grimmer
Associate Broker | Team Leader | REALTOR | Mortgage Loan Officer | License ID: RS346782 | 1973175 | BK359849




